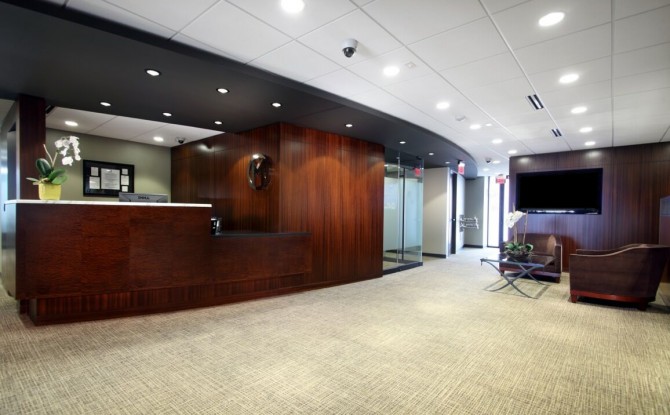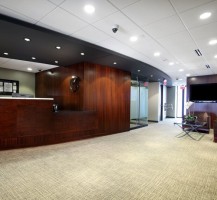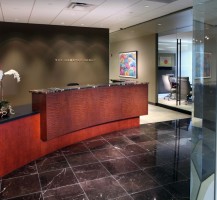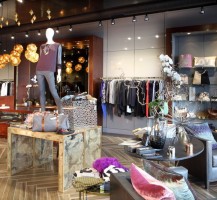When it comes to designing a restaurant, the expert eye focuses on 5 main elements to draw in customers. At Graham Reese Design Group, restaurant design is an important facet to the portfolio, and there are key things to consider when designing a restaurant space.
1. Create an arrival
How to make an entrance feel like an arrival is something I believe is an extremely important part of the design no not leave out. An entrance should feel more like an arrival to your guests, and if possible, separate from the main dining area. The entrance to a restaurant should give the essence of a grand entrance, or a foyer, or staging area to their dining experience.
2. Create perspectives
The restaurant should have three distinct places to dine; the main dining area, the bar, as well as a lounge. This gives your guests the opportunity to enjoy your restaurant from different perspectives, and so they can find what is most comfortable for them and their occasion.
3. Keep operations in mind
While I like to focus on the customer perspective when designing the space, it is also key to keep in mind the operations of the restaurant. From a big picture standpoint, how the food and drinks go from point A to point B is crucial to having an efficient restaurant, and how the back of house will operate in relation to the front of house. The atmosphere of the restaurant will mean nothing to the customers if the space isn’t able to run efficiently. Design plays a huge role in efficiency.
4. Allow room for table adjustment
How to determine the number of seats in a restaurant is solely based on an operations standpoint. The restaurant must have the ability to quickly turn tables, and the number of seats that are able to be put in the space will directly reflect that.
5. Create a seating variety
For visual depth, it is important to add variety in the seating. Banquettes are important to this visual depth. Another facet to focus on when it comes to seating in your restaurant is the ability and room to move the seating around and adjust according to different sized parties and event seating. Not having enough room or variety will not allow flexibility to the seating, so it is key to make sure that that is noted in the design.
When designing a restaurant, it is important to consider the customer perspective to the operations of the space. Each element of the design as a whole plays an important role in making a space into a successful and delightful environment for guests as well as employees.








