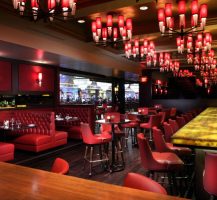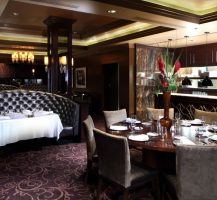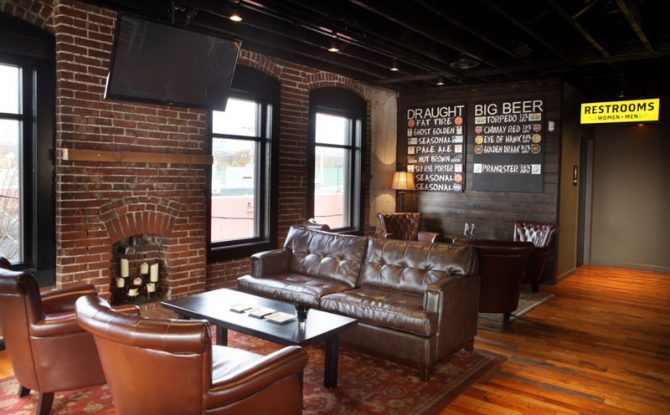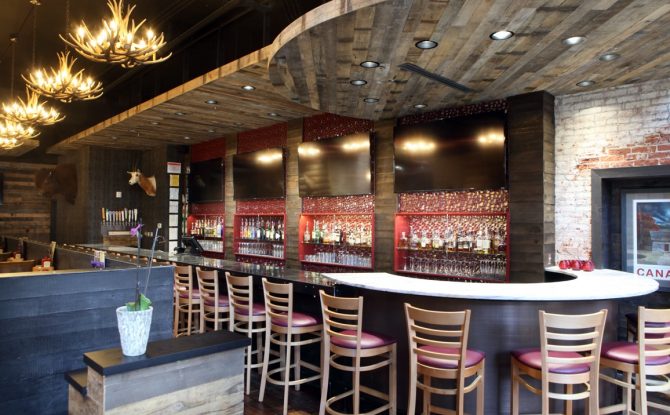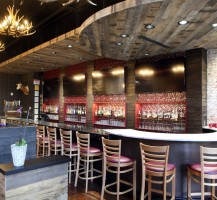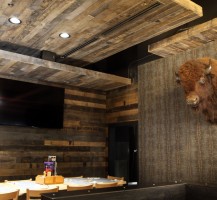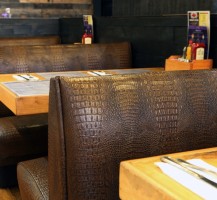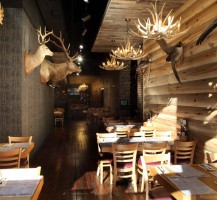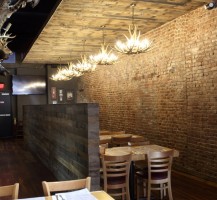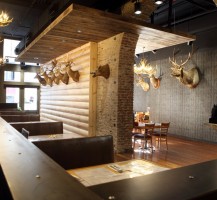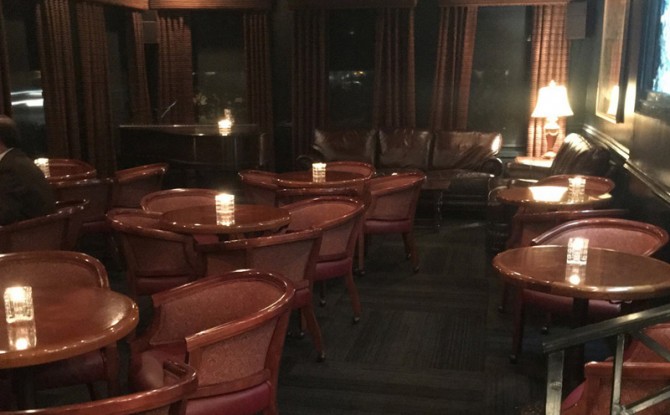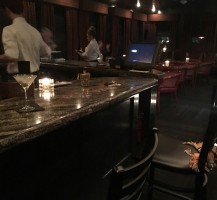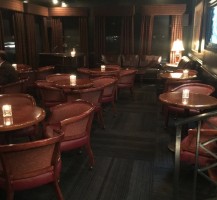If you’re looking for a dining experience with a little Las Vegas flash but only can get away to, let’s say, Tunica, then you’re in luck. Jack Binion’s Steakhouse at Horseshoe Casino in Tunica has upped the ante on fine dining in the Mississippi Delta region and, because Graham Reese Design Group had a hand in designing the elegant restaurant and bar, we can give you a little insider information about the best seats in the house.
The elegant restaurant strikes a balance between big-city chic and Southern charm, offering intimate tables for a sexy, romantic dinner or seating that gives you a peek behind the scenes. The semi-open kitchen view provides patrons the opportunity to watch the chef and staff bring the menu to life as they create decadent dishes as lavish as the decor. Those who wish for a little privacy can sink into a luxe leather banquette; groups can pull up to a large table in the spacious dining room for an incomparable culinary experience.
Binion’s cocktail lounge is a sophisticated spot in which one might think he is in Vegas if he didn’t know better. Red leather and heavy onyx lend a cool vibe and the illuminated bar provides just the right amount of warmth in an elegant space that opens to the casino floor. Grab a drink and watch the action — or join the action. It’s just steps away.
Whether the occasion is business or pleasure, a memorable dining experience awaits at Binion’s Steakhouse in Tunica, where Vegas flair and big-city aesthetics meet tastefully in a Mississippi Delta casino.


